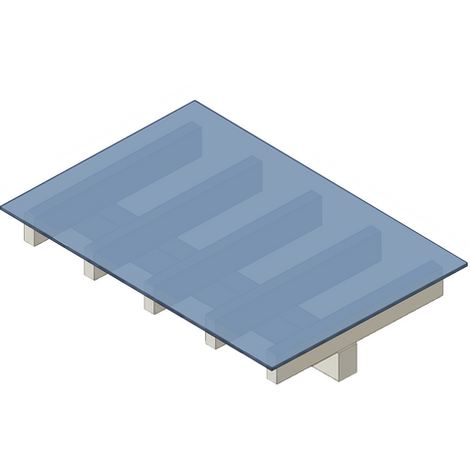
PERGOLA
One of our exceptional products, designed as an architectural and structural element, is our PERGOLA. It is built for outdoor use and adds a sophisticated and unique touch to any project while providing a pleasant atmosphere. The classic Pergola combines durability, elegance, and versatility, making it the best choice for creating shaded outdoor spaces such as gardens, walkways, and terraces in homes or buildings, thanks to its versatile options and combinations.
General Specifications
• Can be freestanding or independent
• Can be attached to a building or another structure
• Different types of roofing: slatted, glass, ACM, polycarbonate.
• Roof slope: 2.5%
• Water drainage: Free fall or with gutter
• Any beam attached to the wall must be anchored to a rigid structure.
• Every structure requires civil works, depending on the selected design configuration.
Measures
A. Maximum column height: 9.84 FT
B/C. Maximum load-bearing beam width: 19.68 FT
D. Maximum rafter length: 12.87 FT
E. Maximum overhang distance for load-bearing beams or rafters: 1.31 FT
F. Spacing between rafters: 1.97 FT - 2.96 FT
G. Maximum overhang length for load-bearing beams (cantilevered Pergola): 4.1 FT

Type of roofing:

TYPES
Self-supporting
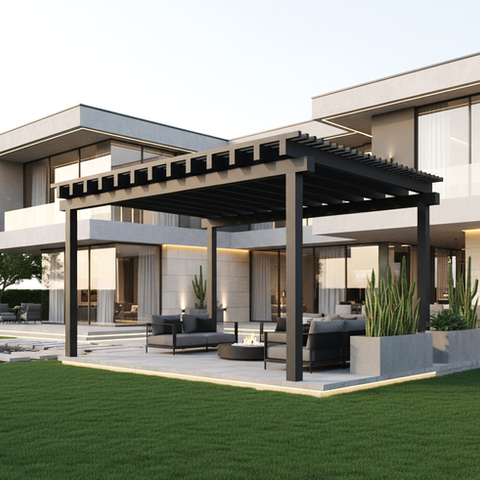
With 1 wall

With 2 wall
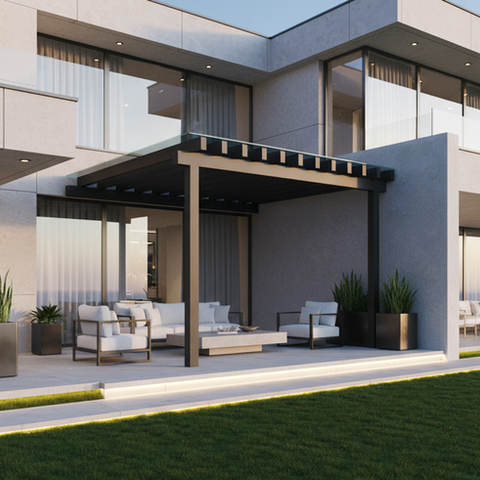
With 3 wall
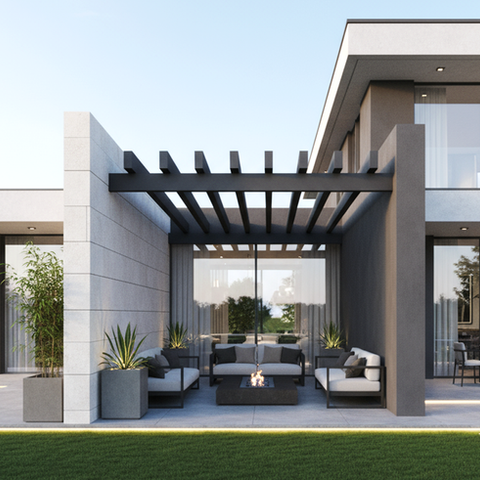
With 4 wall
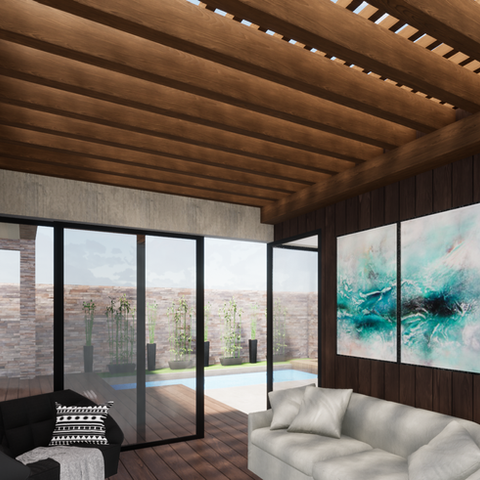
Overhang

Colors



