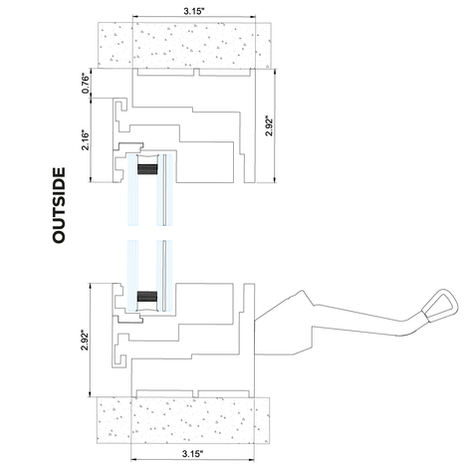top of page

DREAM CASEMENT / AWNING
A masterpiece of design, uses an operator for its double function: awning and casement out. Its sleek profile o ers a seamless operation that maximizes ventilation and view, distinguishing every project with innovation and style.
General Specifications
• Awning / Casement out
• Multi point lock system
• Screen incorporated optional
size and performance
LMI Design
• Design load: 85 PSF
• Max Panel Dimensions : 40" Width x 76" Height
SMI Design
• Design load 120 PSF
• Max Panel Dimensions: 40” Width x 76" Height
Non impact
• Design load 100.25 PSF
• Max Panel Dimensions: 40” Width x 76" Height
• Air infiltration: 6.27 PSF
• Water infiltration: 18 PSF

Glass Options:
Our glass is certified by SGCC and IGCC, ensuring that our processes always deliver the highest quality.

TYPES
Projected / Casement Window
Colors

bottom of page
















