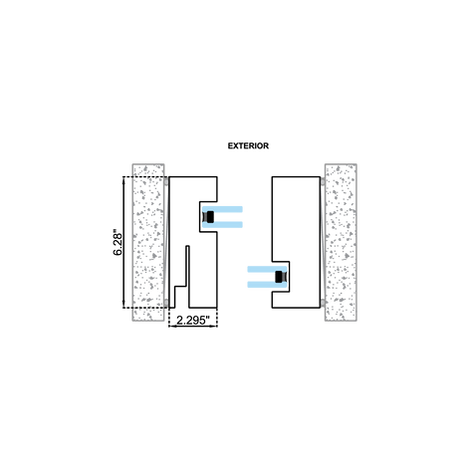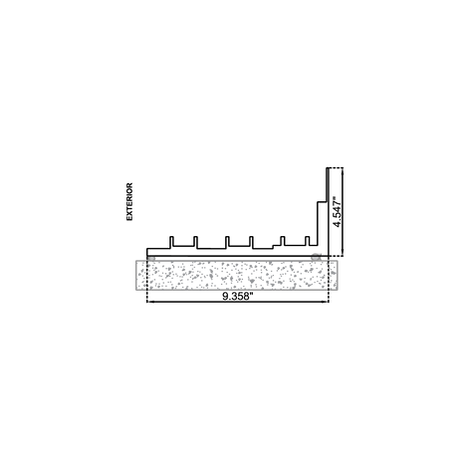top of page

KA SGD (Sliding)
Our beautiful KA line is designed to give your project a minimalist look that highlights the exterior view rather than the system frames. Even with such minimal frames, they meet all hurricane safety standards.
General Specifications
• Sliding glass door
• Multi point lock system
• 2, 3 and multi track option
• Standard and Heavy Interlock option
• Standard and heavy astragal option
• Minimalistic design
Size and performance
LMI Design
• Design load: 75 PSF
• Max Panel Dimensions : 60" Width x 144" Height
SMI Design
• Design load 100.25 PSF
• Max Panel Dimensions: 54" Width x 120" Height
Non Impact
• Design load 100.25 PSF
• Max Panel Dimensions: 54" Width x 120" Height
• Air infiltration: 6.27 PSF
• Water infiltration: 18 PSF

Glass Options:
Our glass is certified by SGCC and IGCC, ensuring that our processes always deliver the highest quality.

TYPES
2 TRACKS FRAME
3 TRACK FRAME
CUSTOM PROFILES
Colors

bottom of page




























