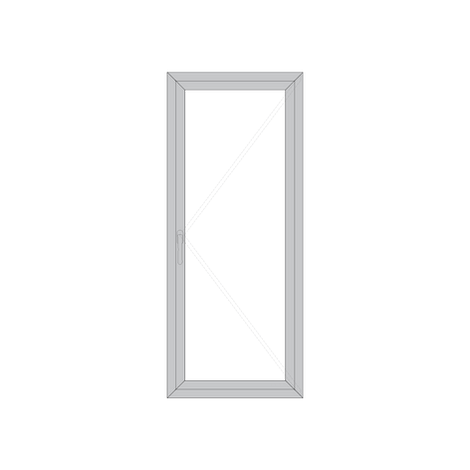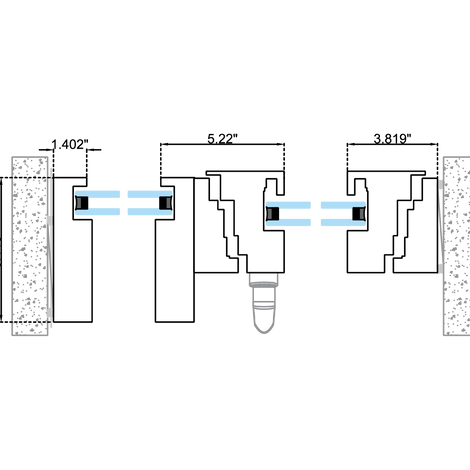
KA CASEMENT
Our beautiful KA line is designed to give your project a minimalist look that highlights the exterior view rather than the system frames. Even with such minimal frames, they meet all hurricane safety standards.
General Specifications
• Casement out Window / Balcony Door
• Thermally broken
• Multi point lock sistem
• Hidden hinges
• Internal Hidden Frame option
• Bicolor option
Size and performance
LMI Design
• Design load: 70 PSF
• Max Dimensions: 40" Width x 108 Height
SMI Design
• Design load 110 PSF
• Max Dimensions: 50" Width x 76" Height
LMI / SMI
• Design load 100.25 PSF
• Max Dimensions: 50" Width x 76" Height
• Air infiltration: 6.27 PSF
• Water infiltration: 16.5 PSF


Thermal Performance Simulation

Type: Single Sash
Width: 38”
Height: 130”
Glass: ¼" Solarban 70 Clear + ½" Air Spacer + ¼" Clear
• U Factor:
1.98 W/m²K
0.348 BTU / (h*ft²*ºF)

FULL FRAME INSIDE VIEW

HIDDEN FRAME INSIDE VIEW
Glass Options:
Our glass is certified by SGCC and IGCC, ensuring that our processes always deliver the highest quality.

TYPES
Single Sash
Double Sash
Single Sash+ Fixed
Single Sash+ Fixed
Colors





















